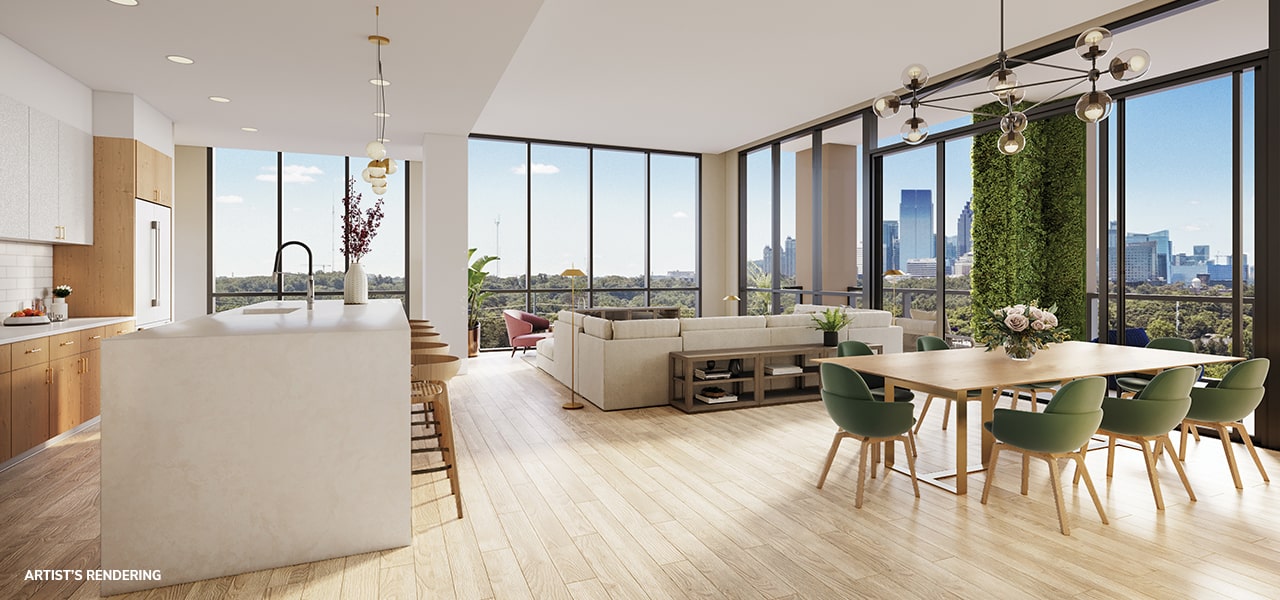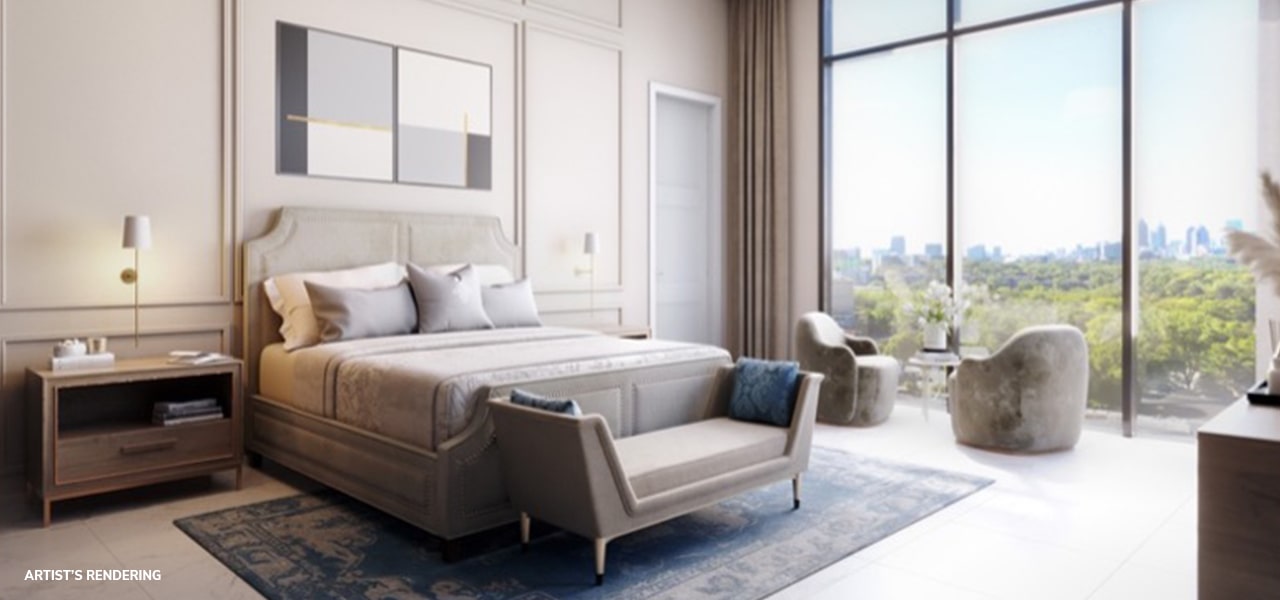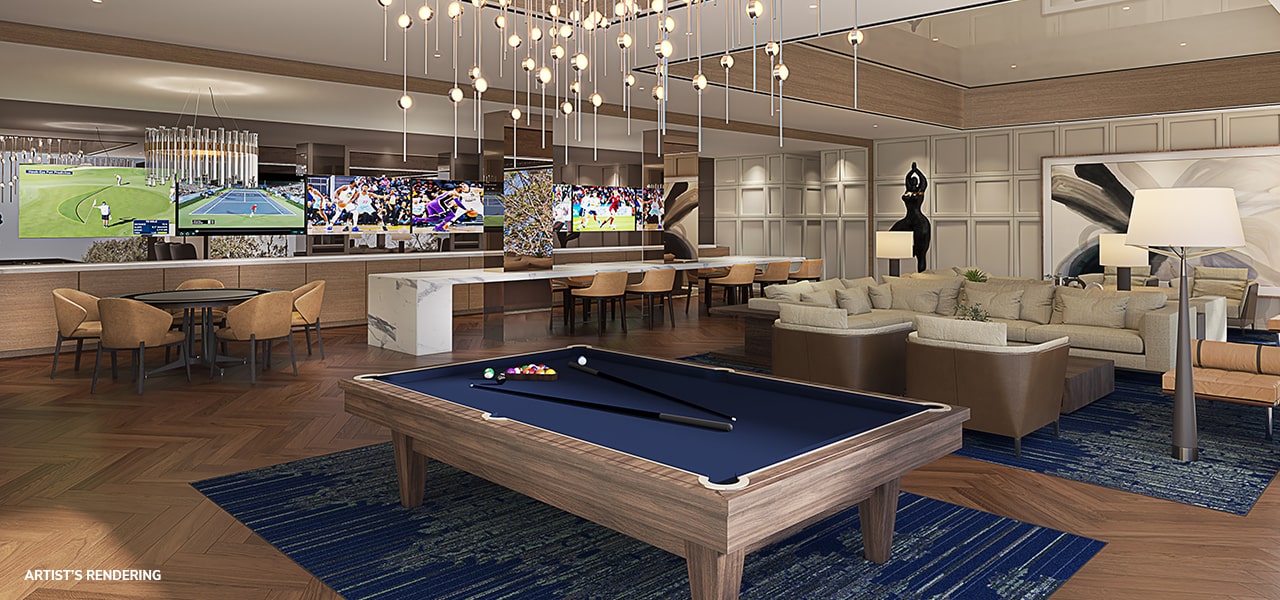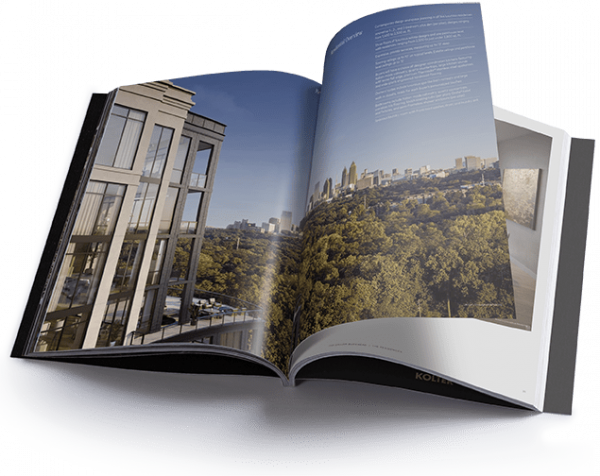Cityscape Views Highlighted in This Unique Buckhead Estate Residence Design

Located just north of Downtown Atlanta, Buckhead has become a premier choice for luxury buyers seeking a contemporary urban lifestyle. Beyond its stately homes set amongst tree-lined streets, Buckhead allures with its proximity to top-rated shopping, globally acclaimed dining, a dynamic arts and cultural scene, and easy access to the Atlanta BeltLine. As a magnet for professional and college sports and home of the Bobby Jones Golf Course, a haven for golf enthusiasts, the region offers a unique blend of urban vibrancy with sophisticated charm.
In the heart of the Peachtree Battle region, a new condominium is currently under construction and the premier choice for those seeking the pinnacle of Buckhead living. The Dillon Buckhead embraces a highly serviced lifestyle, designed for those seeking convenience, luxury and peace of mind in this globally renown destination. With the strong demand for The Dillon address, the Estate residences in the 18-story tower represent a fleeting opportunity.
Today, we’re spotlighting one of the building’s larger floorplans – Estate Residence 1. Spanning 2,518 interior square feet, the spacious residences offers two bedrooms plus a den and three bathrooms. Priced at $2,616,000, let’s step inside the innovative designs redefining Buckhead living.
Dual Terraces Provide Unending Buckhead Treetop Views
Perhaps the most captivating aspect of Estate Residence 1 is the panoramic views that surround the building. Two private glass-railed terraces not only extend living areas outdoors but also provide the feeling of one’s own private slice of the skyline. Adjacent to the Great Room, the first terrace spans 198 square feet, offering stunning northwest views of Buckhead’s lush tree canopy. For outdoor grilling enthusiasts, there’s an optional gas connection available. A second terrace, exclusively accessible from the Owner’s Suite, serves as a private retreat. Covering 119 square feet, this space includes generous seating areas, inviting residents to savor the breathtaking scenery.
An Entertainer’s Delight

From intimate family gatherings to lively soirées with friends, Estate 1 is designed for the ultimate host. Its soaring 12’ ceilings and expansive walls of glass maximize the natural light, creating an airy, spacious ambiance. The Kitchen is an epicurean’s dream. Buyers will have a choice of designer-coordinated kitchens featuring Italian-made cabinetry, quartz countertops, premium Thermador® stainless steel appliances, and wide-plank engineered hardwood flooring. A chic waterfall island is ideal for casual bites, while the Great Room’s layout seamlessly accommodates both a formal dining table and cozy living room seating. A Guest Suite next to the Great Room accommodates visiting family and friends. It boasts an ensuite full bath and a generously sized closet, ensuring comfort and privacy for overnight guests.
Owner’s Suite with a Private View

On the opposite side of the residence, owners are welcomed into their own private haven. The sliding glass doors that lead to the terrace allow views of the lush tree canopy to be a breathtaking backdrop throughout the Owner’s Suite. The spa-like Owner’s Bath is adorned with Italian-made cabinetry, quartz countertops, porcelain tile flooring, and his and her vanities. A semi-frameless shower enclosure is complemented by a lavish, expansive soaking tub that elevates relaxation. The Owner’s Suite also features two walk-in closets totaling over 183 square feet, providing ample space for personal belongings.
Highly Serviced and Amenity Rich Lifestyle

A host of resort-style amenities will also be provided for resident convenience and enjoyment. As residents arrive home to the dramatic porte-cochere entrance, they are greeted by the private valet or welcomed into three levels of secured private garage parking. Inside, round-the-clock concierge is ready to assist with any need. A theater room, game simulator room, speakeasy lounge, and multiple guest suites ensure entertainment for any resident or guest, while The Hub offers a versatile work-from-home space for business professionals. Just above the treetop level, a fourth-floor Amenity Terrace offers even more to enjoy, including a resort-style swim deck, a state-of-the-art fitness center, a pickleball court, an event lawn and a dog park.
New Condominium Delivered Q4 2024
"Integra Construction has done a great job on the construction at The Dillon," says Bobby Julien, CEO of the Kolter Group. "We are on schedule for closings before the end of the year."
The Dillon Buckhead is set to be completed by the end of 2024, just in time for the World Cup’s arrival in Atlanta. With interior selections underway and the remaining residences selling swiftly, the opportunity is fleeting to enjoy Buckhead’s newest luxury destination. Priced from the $900,000s, The Dillon Buckhead combines timeless spaces with a modern flair to create a world-class residential offering. For more information on floorplans or to stay updated on The Dillon's progress, register your interest at TheDillonBuckhead.com, or contact the Sales Team at 404-777-6259. Our Preview Gallery is also open daily at 2395 Peachtree Road, Atlanta, GA 30305.
